The Diary of an Extension
October
| 2nd - The bricks arrive | 3rd - Bricks at the ready |
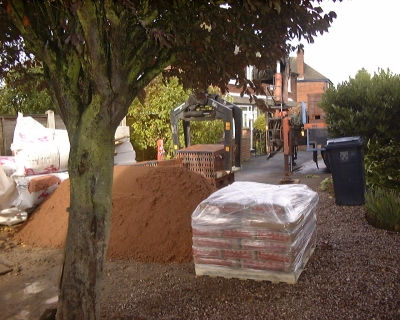 |
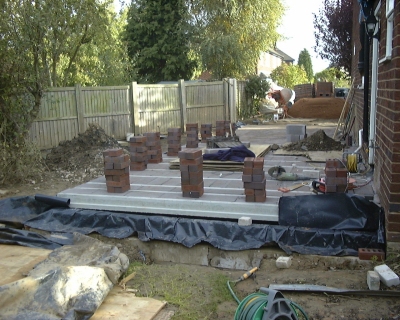 |
| 3rd - The first brick is laid | 3rd - It's starting to look like a house! |
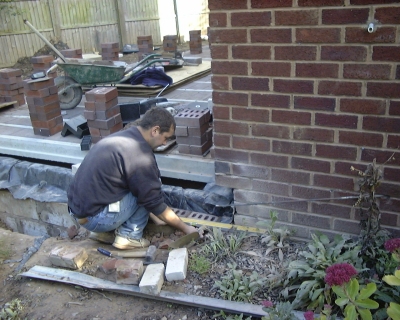 |
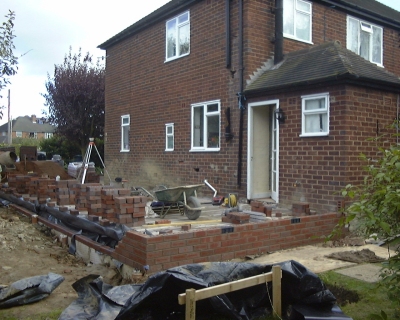 |
| 4th - Dummy doorframes are inserted | 4th - Side view |
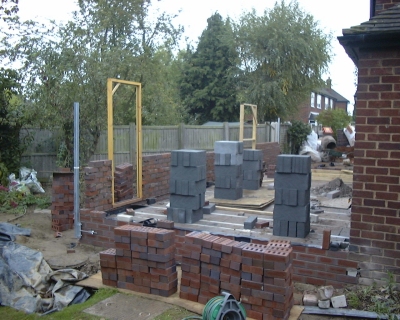 |
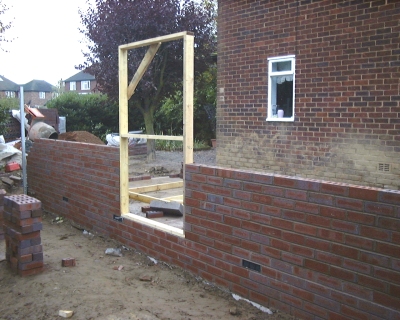 |
| 5th -Further courses are laid | 5th - At last, the sun shines on our project |
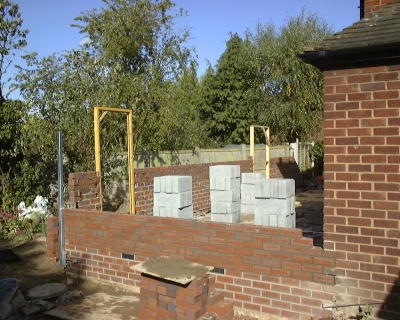 |
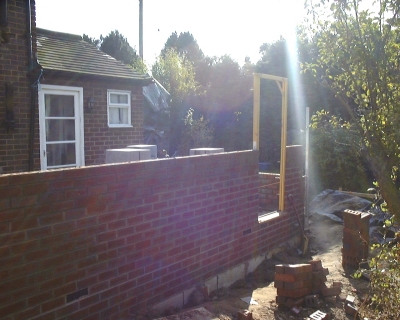 |
| 8th - Work starts on the front | 9th - A start is made on the dividing wall between the kitchen and garage |
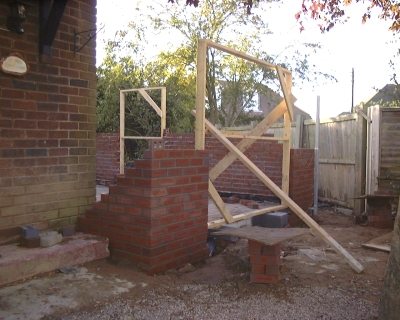 |
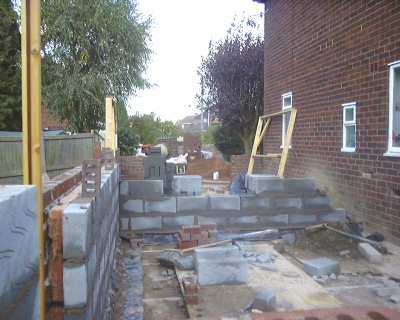 |
| 11th - Trestles are brought in to allow the back wall to be built higher | 11th - Simon continues to build the back wall |
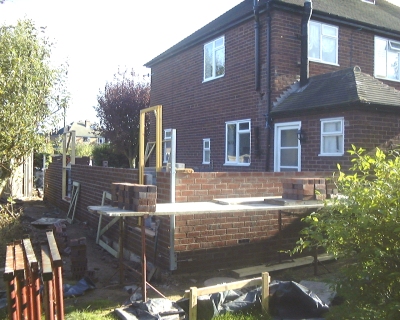 |
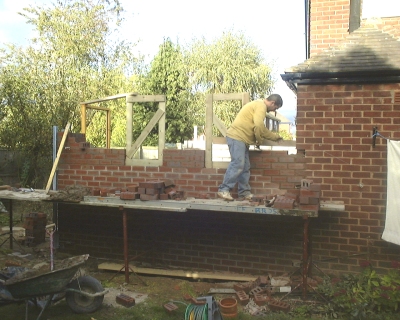 |
| 12th - The back wall for the single storey utility area is completed | 13th - We've gone with the rustic look for the windows |
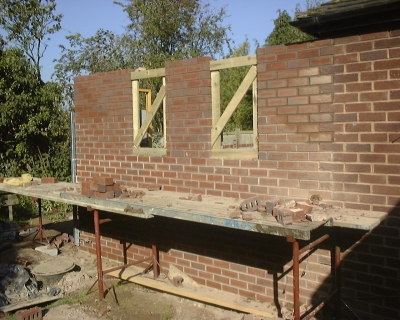 |
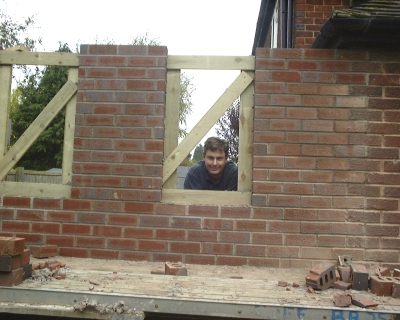 |
| 14th - Can't you tell Sue is much more artistic than me...? | 21st - In the kitchen |
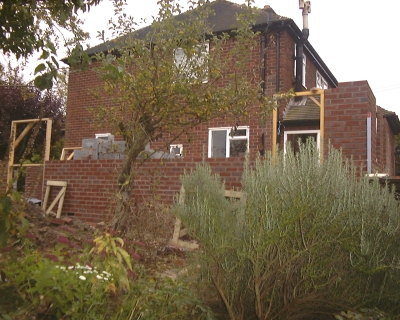 |
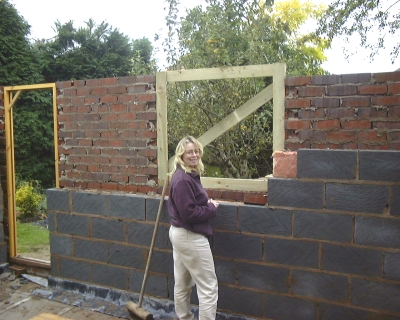 |
| 28th - Ground floor walls near completion | |
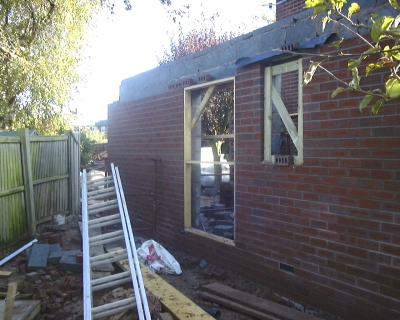 |